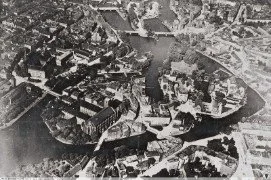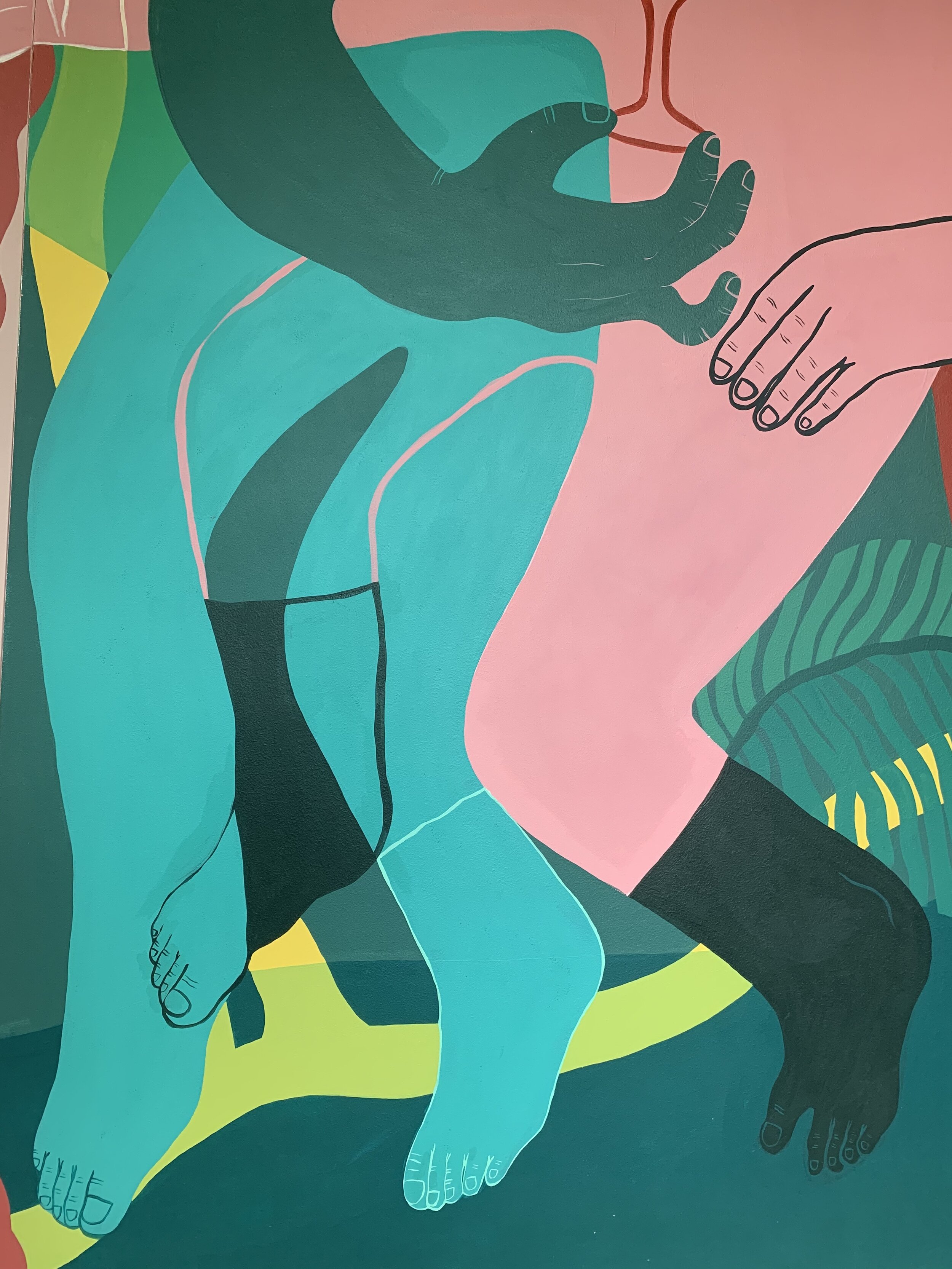Public space commission: Concordia Design, Wrocław
Areas: 500 square meters of murals, a light sculpture, main desk + minor interventions.
In yearly 2020, I was asked to design the interior space alongside MVRDV’s construction and renovation of the historic building on Słodowa Island, Wrocław, Poland. Named Concordia, the building stands alone on the island as the only structure to have survived the bombings of World War II. MVRDV’s design involves a renovation and contemporary extension to the 19th-century original, a contrast that I wanted to preserve in her own work by using archival imagery combined with local lore and iconicisms, and discarded materials from the former site.
The point of the work was to suggest a slower pace of life from bygone days, a pause on the everyday chaos of today. And interestingly, it became somehow self-fulfilling. Shortly after beginning the work, the pandemic swept across Europe, with Poland one of the first states to lock down. Next thing I know, I’m living in a nearly empty construction site, alone. So I just kept working. Six months later 500 square meters of floor to ceiling paintings, light sculpture, ceramic main desk and several smaller interventions were completed.











